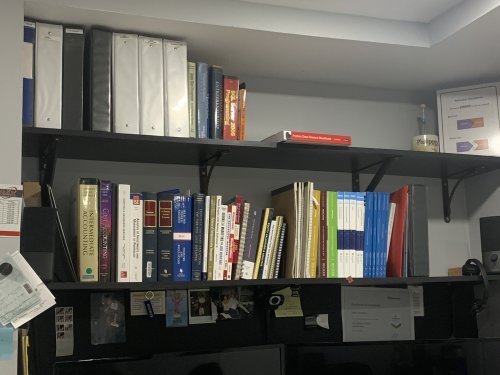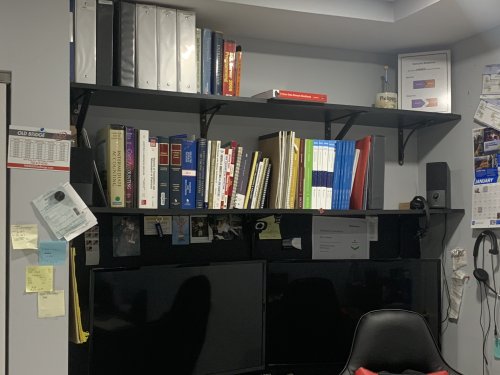I would love to hang lights from the ceiling but I don’t know what’s behind the sheet rock. This is a seven story apartment building and it is a concrete structure. There are ducts, electrical etc between the ceiling and the floor above. Are ceilings like these framed the same way as a regular house with wood? I know there are steel studs now I afraid that’s what I got. Anyone can shed some light before I start drilling?
-
Folks, if you've recently upgraded or renewed your annual club membership but it's still not active, please reach out to the BOD or a moderator. The PayPal system has a slight bug which it doesn't allow it to activate the account on it's own.
You are using an out of date browser. It may not display this or other websites correctly.
You should upgrade or use an alternative browser.
You should upgrade or use an alternative browser.
Ceiling question
- Thread starter horseplay
- Start date
How much weight are you hanging and what is the with between the hanging points. Photos would help
It would be a 3 ft fixture like a t5. Maybe an aquatic life hybrid.
I used these
Hillman 1/4 in. Strap Toggle (12-Pack)-376363 - The Home Depot
I have hung 8 bulb ATI fixtures in 24", 36", 48", and 60" lengths in ceilings without issue and without hitting studs.
Sent from my SM-G975U using Tapatalk
Hillman 1/4 in. Strap Toggle (12-Pack)-376363 - The Home Depot
I have hung 8 bulb ATI fixtures in 24", 36", 48", and 60" lengths in ceilings without issue and without hitting studs.
Sent from my SM-G975U using Tapatalk
Ok not to heavy. Do you own a stud finder.
I do have one but I have used it a few times. I will give that a try first.
I used these
Hillman 1/4 in. Strap Toggle (12-Pack)-376363 - The Home Depot
I have hung 8 bulb ATI fixtures in 24", 36", 48", and 60" lengths in ceilings without issue and without hitting studs.
Sent from my SM-G975U using Tapatalk
Thanks. Ideally I can find a stud at the spot I want
Honestly joe. Those toggles that Hohn mentioned. AMazing. They Re rated at 200lbs each one you will be using 2. So there is no way you will exceed the weight limit.
My bsmt only has aluminum studs so pretty worthless. I go right into the drywall with those and I’m supporting a whole lot of books with them. Over my monitors. So I would definitely recommend
My bsmt only has aluminum studs so pretty worthless. I go right into the drywall with those and I’m supporting a whole lot of books with them. Over my monitors. So I would definitely recommend
Honestly joe. Those toggles that Hohn mentioned. AMazing. They Re rated at 200lbs each one you will be using 2. So there is no way you will exceed the weight limit.
My bsmt only has aluminum studs so pretty worthless. I go right into the drywall with those and I’m supporting a whole lot of books with them. Over my monitors. So I would definitely recommend
Hard to believe just gypsum and paper. Only good thing with stud is the hole is smaller and barely visible after removal. Otherwise I always worry about it’s not mounted in the center.



