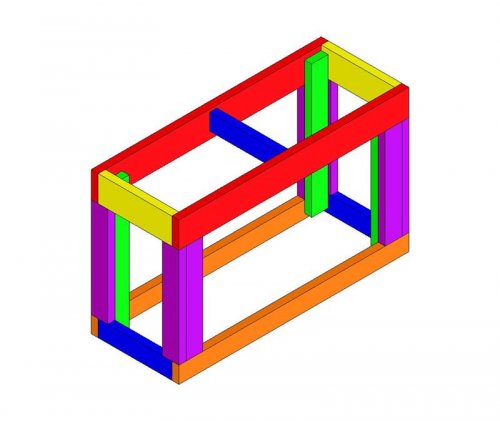Well, as the title suggests, this will be months in the making, but i have the start of it, so why not post it. Tank testing, either will be great, or i'll have a water damage claim for my garage in the next hour. 48"x24"x27". Can is just a size comparison i guess.

Since this will be a long time in the making, heres a joke so you don't feel like you've wasted your time.


Since this will be a long time in the making, heres a joke so you don't feel like you've wasted your time.









