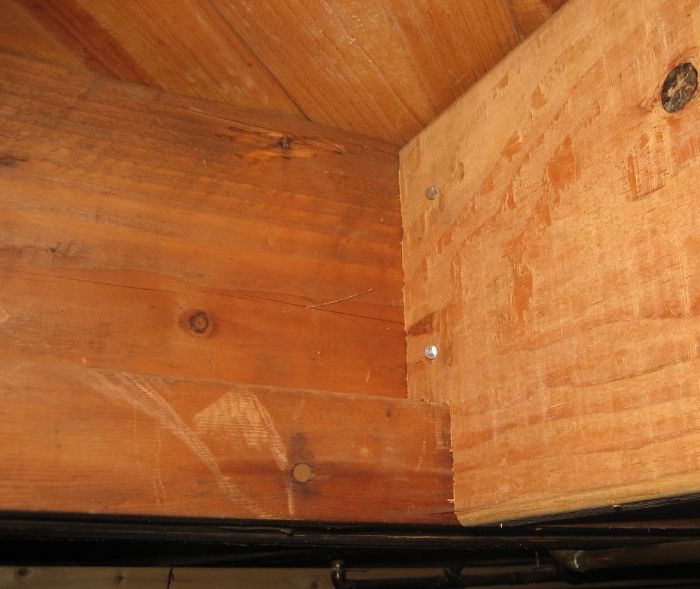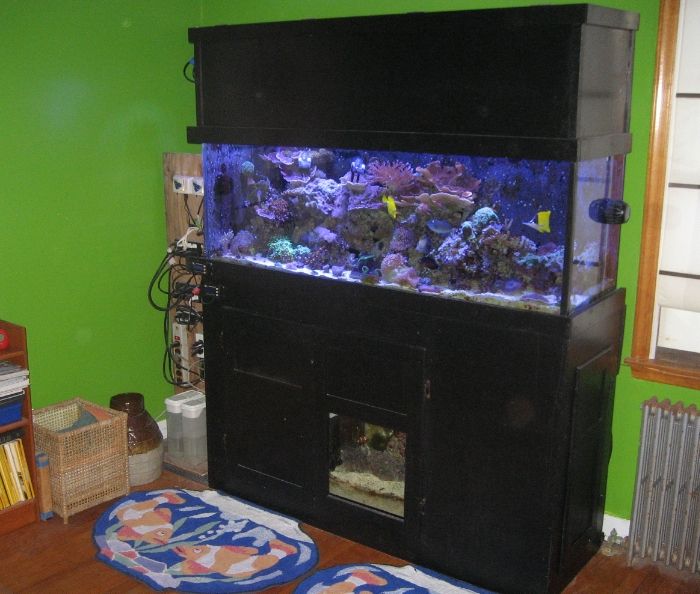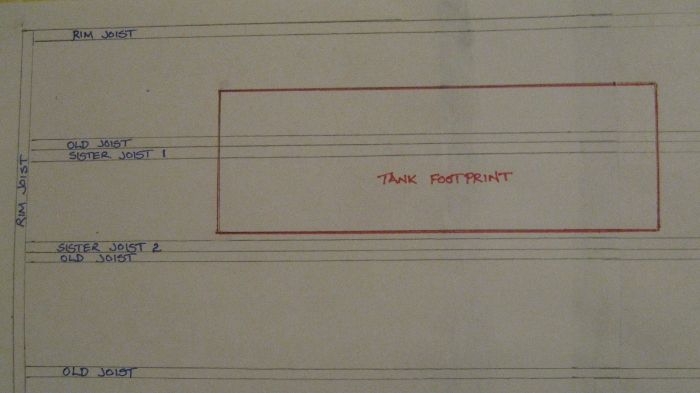Trouble in Dodge
I’ve got a pretty good eye for things being square.
So I’m in the closet to the right of the tank this morning, and I look out at the side of the tank. To my eye, it looks like the top of the tank (canopy), is further from the wall than the stand.
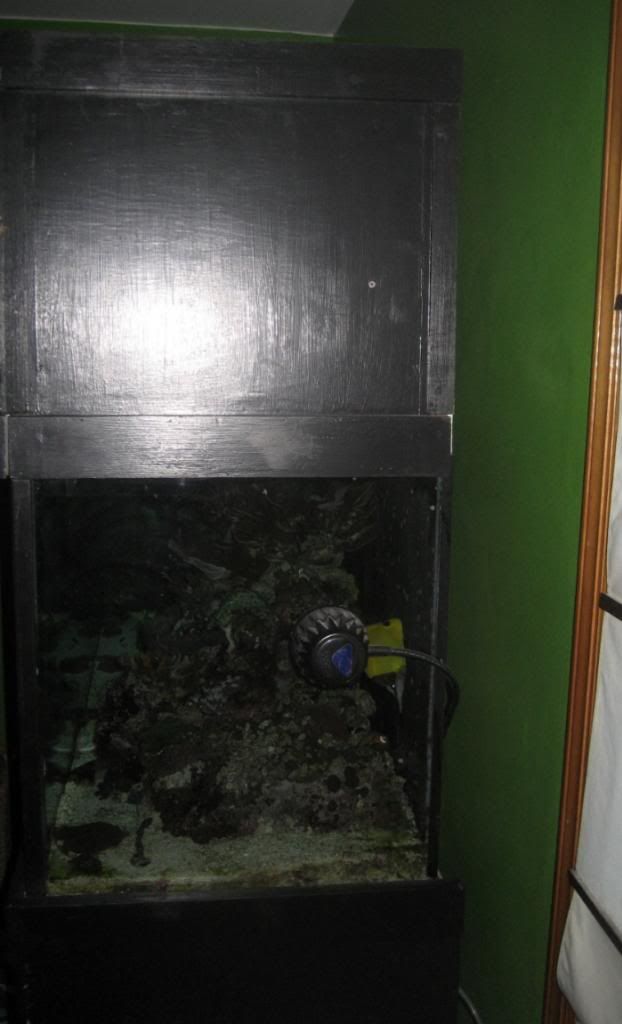
I retrieved my two foot level and first check the floor, putting one end of the level at the back of the stand. Sure enough, over that two foot span the floor drops about a quarter of an inch.
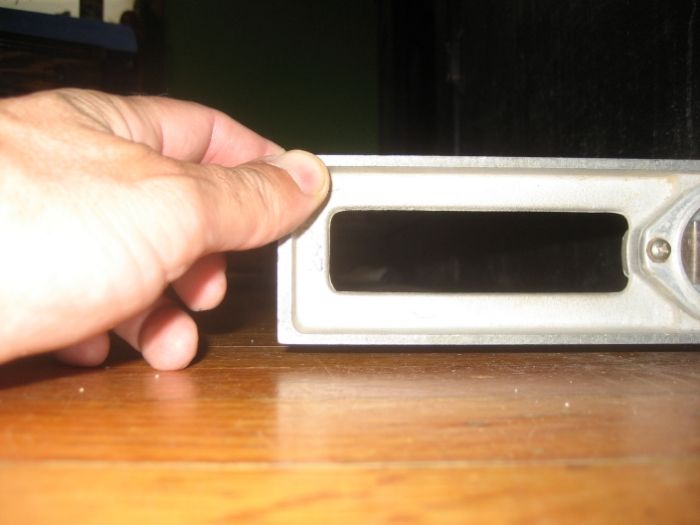
I now put the level on the vertical front face of the stand. The same thing. With the level bubble in the middle, the bottom of the level is about a quarter inch from the stand. The tank/stand is leaning into the room!
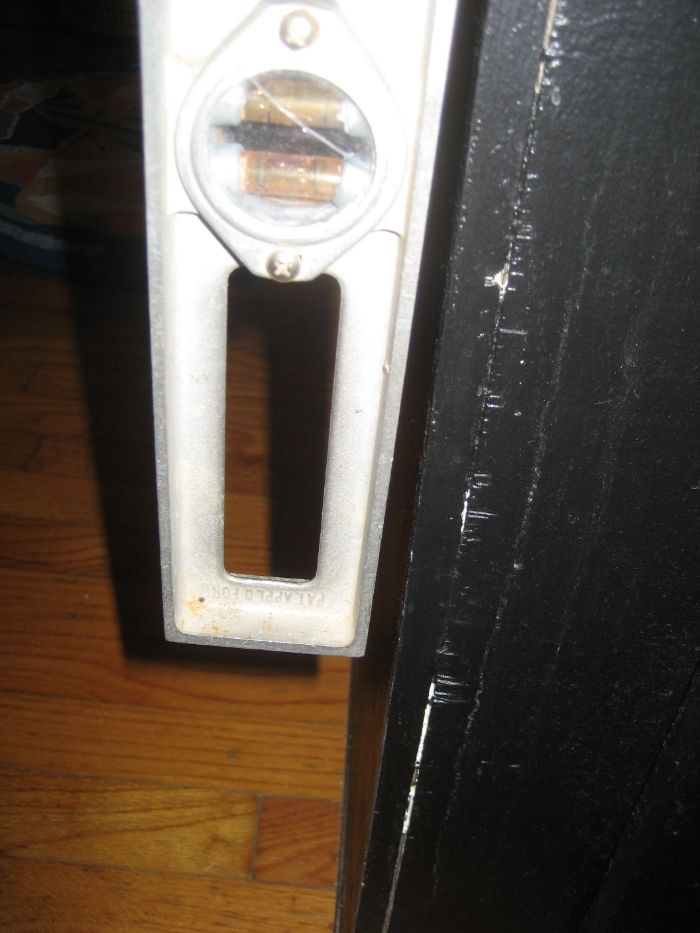
For a little background…..When the tank was installed in 2008, the two joists directly below the tank were sistered with a second beam.
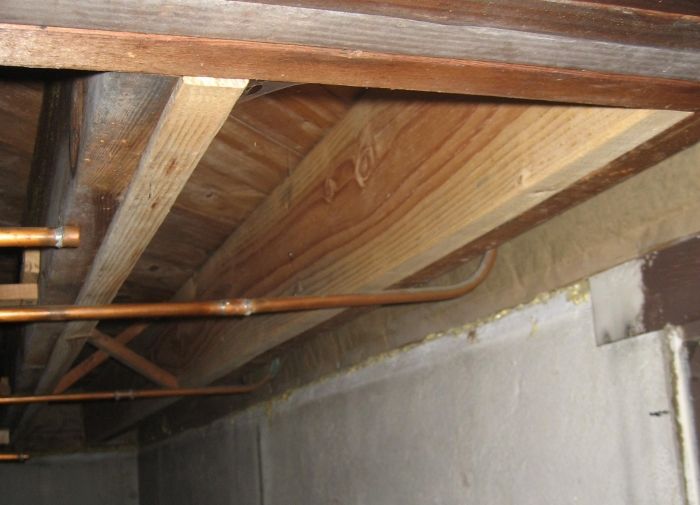
Now I’m not sure what to do??? If I were to guess, I’d guess this deflection occurred immediately or shortly after the tank was filled. I believe I still have a couple jacks left over from when I had to jack the house. But that isn’t the fix. Going to have to scratch my head on this one.
Darn! It’s always something.
I’ve got a pretty good eye for things being square.
So I’m in the closet to the right of the tank this morning, and I look out at the side of the tank. To my eye, it looks like the top of the tank (canopy), is further from the wall than the stand.

I retrieved my two foot level and first check the floor, putting one end of the level at the back of the stand. Sure enough, over that two foot span the floor drops about a quarter of an inch.

I now put the level on the vertical front face of the stand. The same thing. With the level bubble in the middle, the bottom of the level is about a quarter inch from the stand. The tank/stand is leaning into the room!

For a little background…..When the tank was installed in 2008, the two joists directly below the tank were sistered with a second beam.

Now I’m not sure what to do??? If I were to guess, I’d guess this deflection occurred immediately or shortly after the tank was filled. I believe I still have a couple jacks left over from when I had to jack the house. But that isn’t the fix. Going to have to scratch my head on this one.
Darn! It’s always something.


