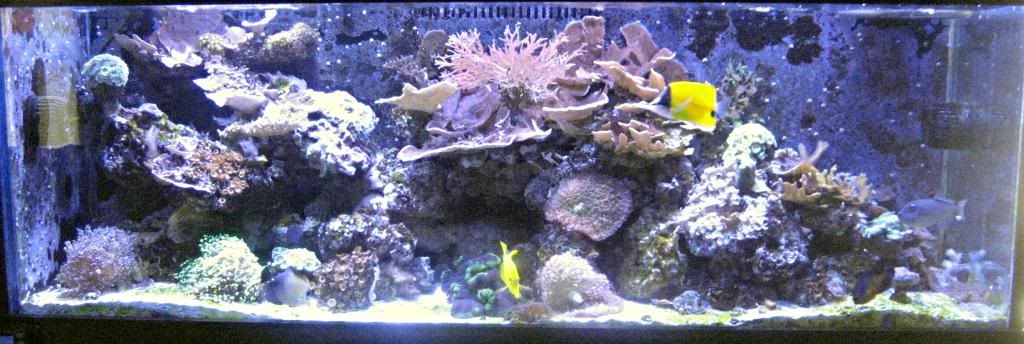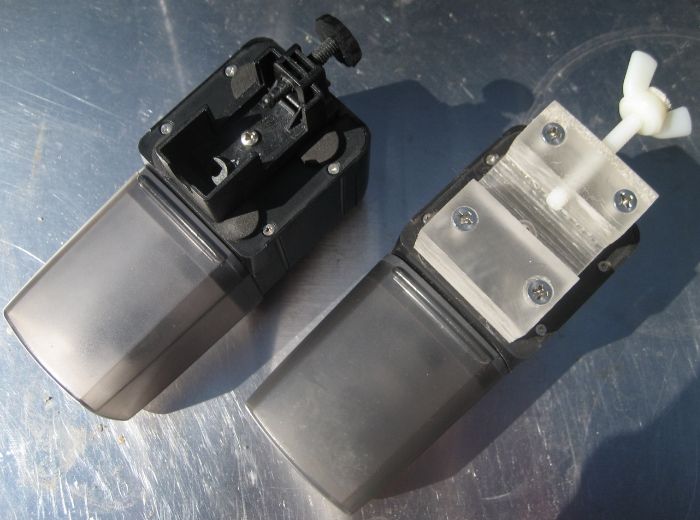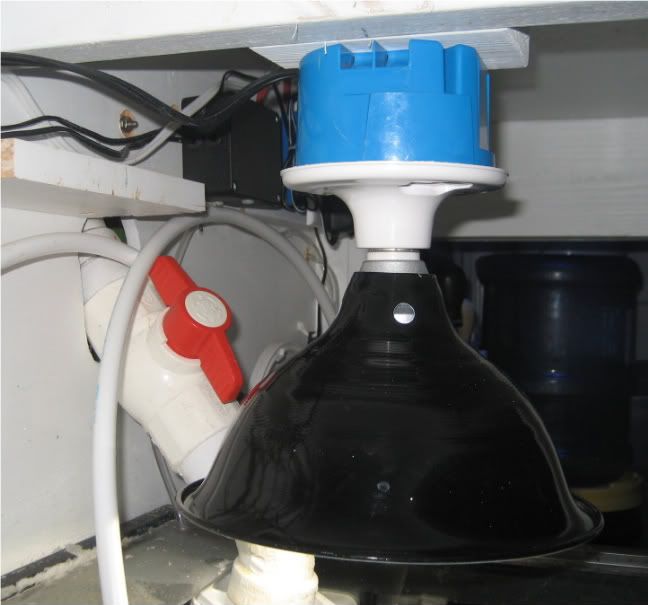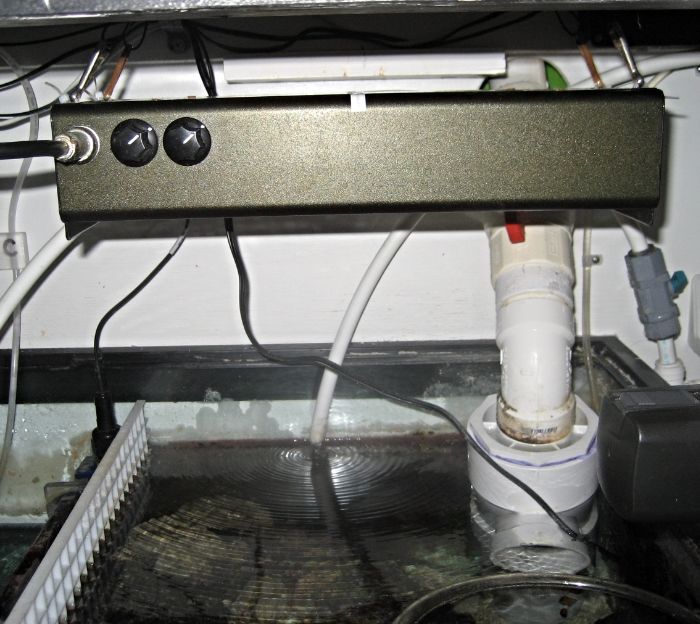Sagging Floor Saga
So here’s the latest thought process on the sagging floor due to the fish tank. But first I want to reflect on the advice given to me when this tank was first installed. I questioned the weight, and was vehemently told that there was no need to sister the joists…that a 90 gallon tank is nothing…a feather weight. I heard stories about 120/125 and 180 gallon tanks with no additional supports. So pooh pooh to those who gave me advice.
The above picture showing joist locations; the joists are actually a touch under 12 feet long (11’ 10”), and attached to one of the main triple beams in the house. The latest thought is to put a 2x6 beam perpendicular to the joists, right in the middle…about six feet along the joists. This would actually be four, 2x6’s that would be glued and nailed together. The span of this beam would be nine feet and supported by two adjustable jack posts that would eventually be buried in the walls. It just so happens that the position of this beam is under the right side of the tank. Here’s a bird’s eye view of the location of the new beam in relation to the foot print of the tank.
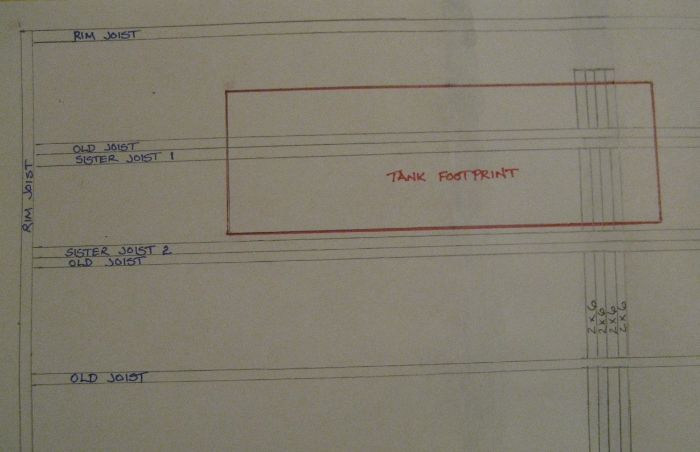
I’d appreciate comment, especially from the construction folks.
So here’s the latest thought process on the sagging floor due to the fish tank. But first I want to reflect on the advice given to me when this tank was first installed. I questioned the weight, and was vehemently told that there was no need to sister the joists…that a 90 gallon tank is nothing…a feather weight. I heard stories about 120/125 and 180 gallon tanks with no additional supports. So pooh pooh to those who gave me advice.
The above picture showing joist locations; the joists are actually a touch under 12 feet long (11’ 10”), and attached to one of the main triple beams in the house. The latest thought is to put a 2x6 beam perpendicular to the joists, right in the middle…about six feet along the joists. This would actually be four, 2x6’s that would be glued and nailed together. The span of this beam would be nine feet and supported by two adjustable jack posts that would eventually be buried in the walls. It just so happens that the position of this beam is under the right side of the tank. Here’s a bird’s eye view of the location of the new beam in relation to the foot print of the tank.

I’d appreciate comment, especially from the construction folks.



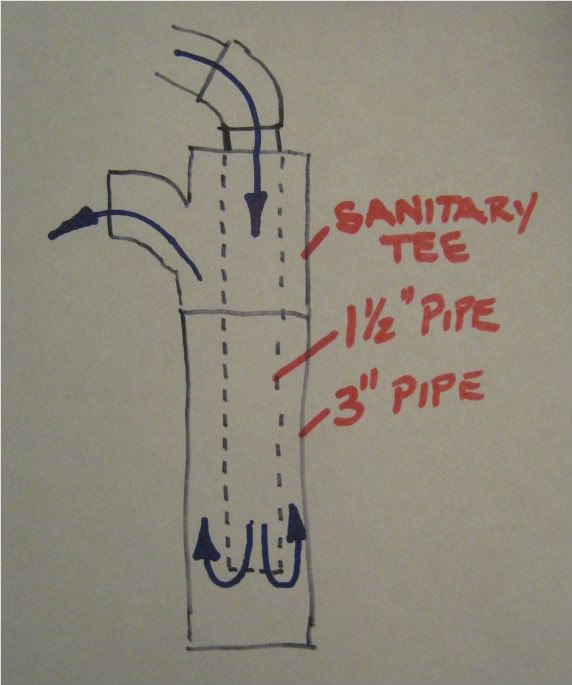
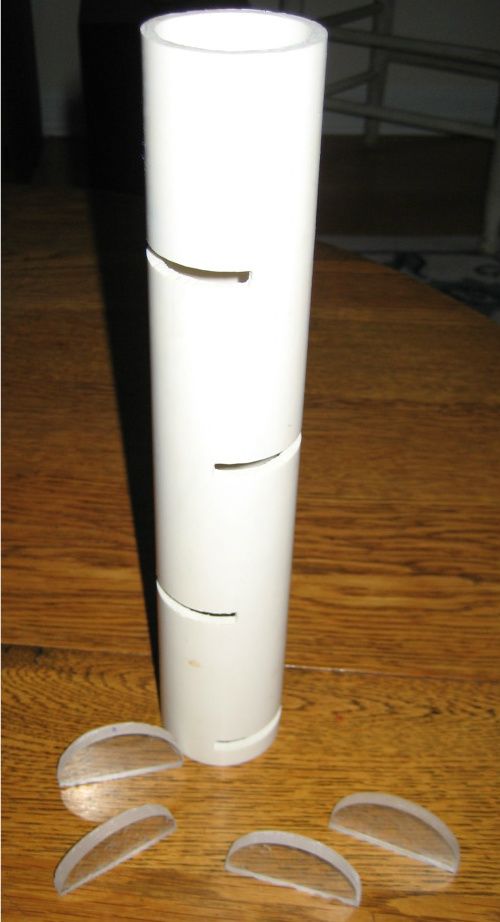
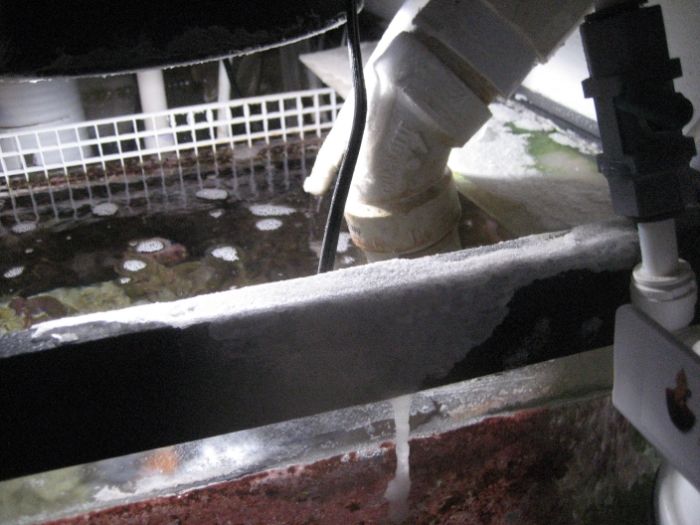
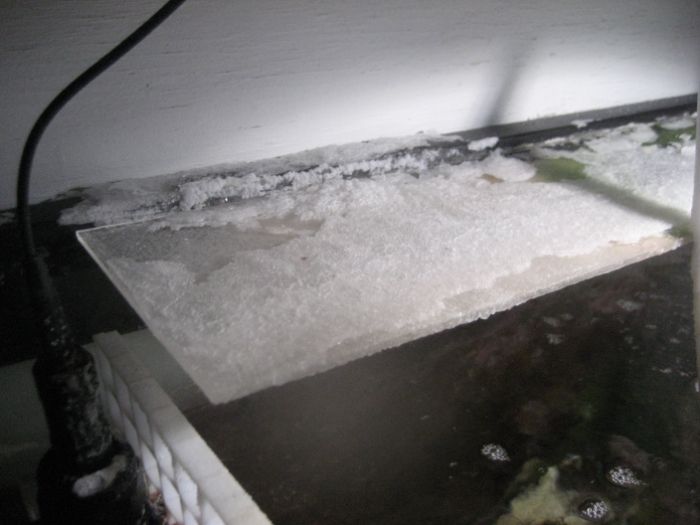
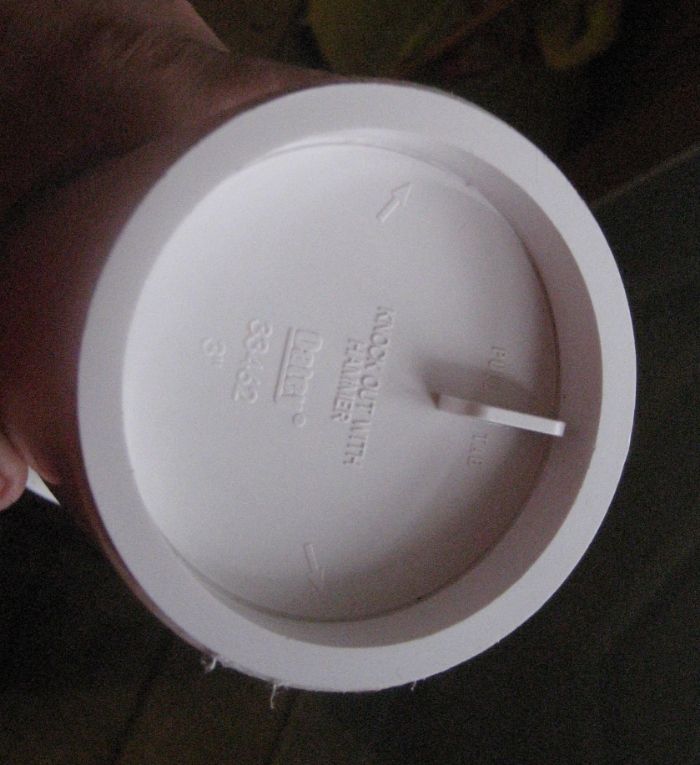
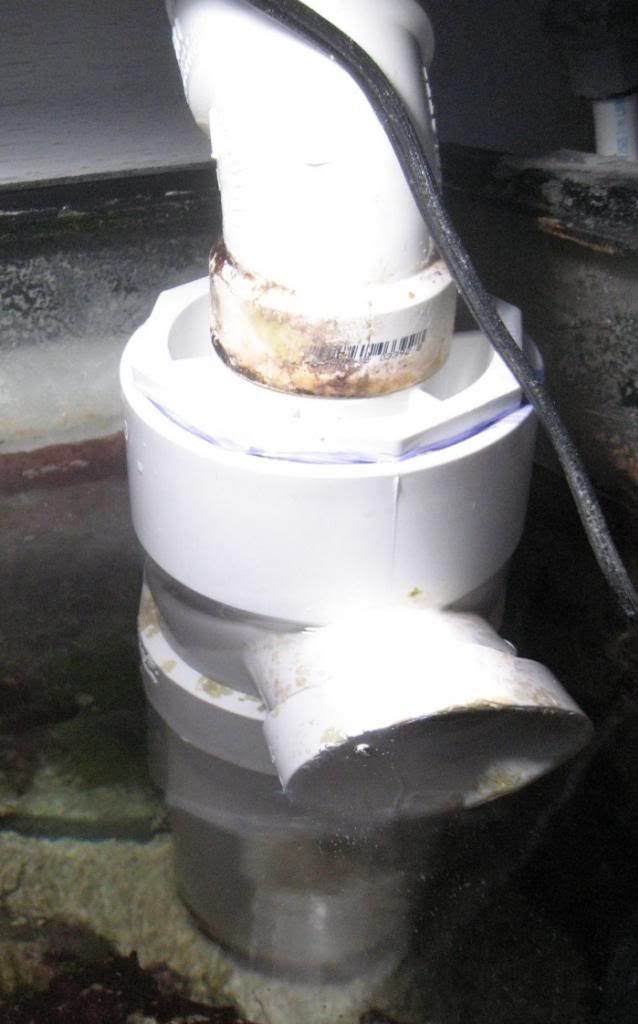

 Just kidding, heh.
Just kidding, heh.