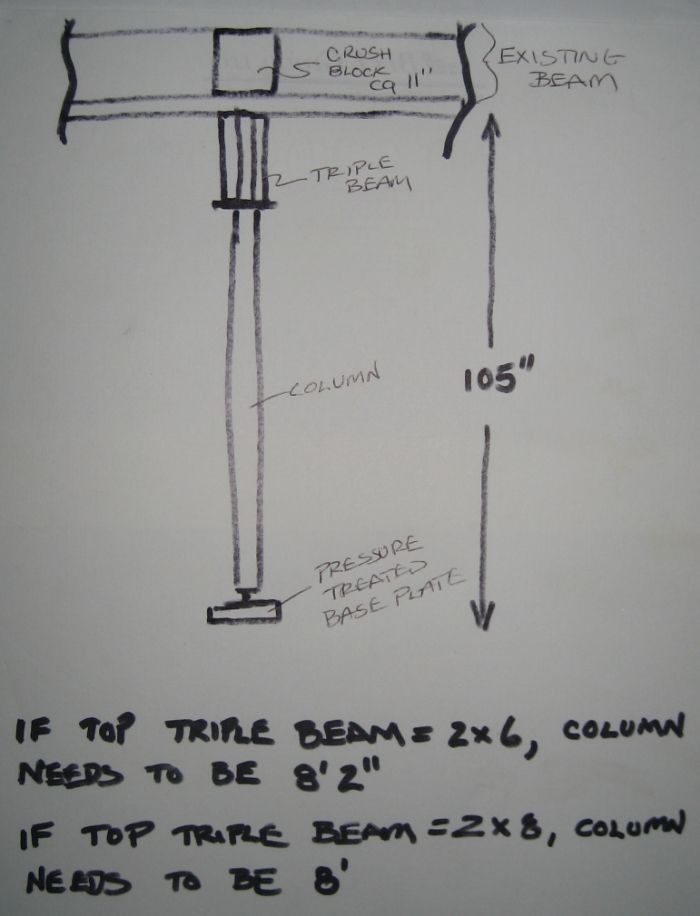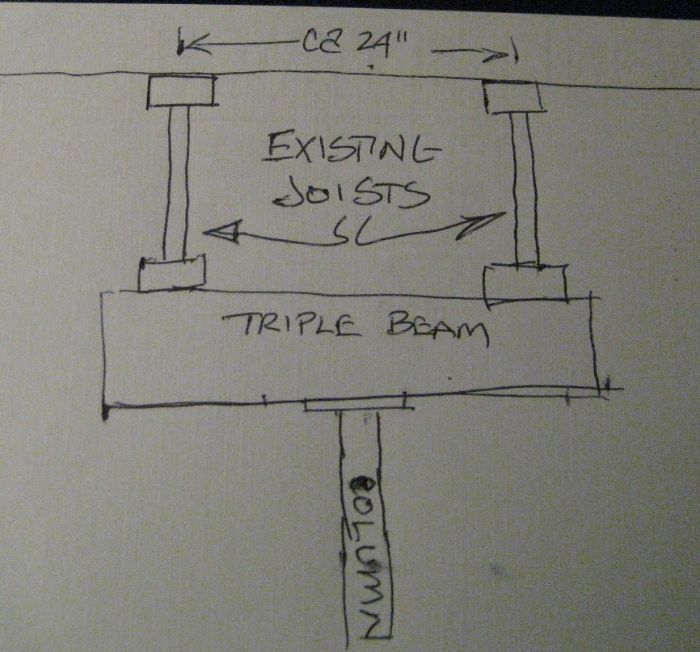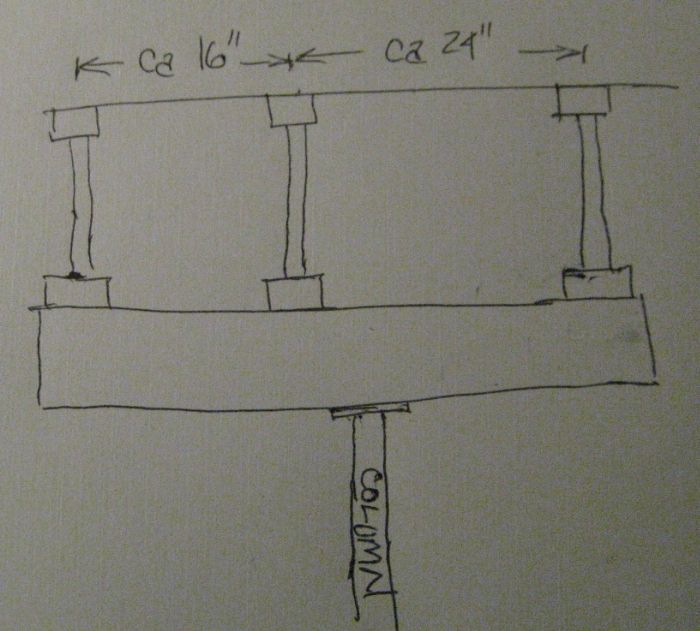Blame it all on The Captain!!!
-
Folks, if you've recently upgraded or renewed your annual club membership but it's still not active, please reach out to the BOD or a moderator. The PayPal system has a slight bug which it doesn't allow it to activate the account on it's own.
You are using an out of date browser. It may not display this or other websites correctly.
You should upgrade or use an alternative browser.
You should upgrade or use an alternative browser.
Sunny's FOWLR build thread ....
- Thread starter Sunny
- Start date
Are we now talking another reef?
I think that is what it sounds like! haha thats going to be a monster of a system.
How in the name of some divine entity can your floor support all that weight.....and where is that comfy couch going?The tank is in the garage. However my whole plan of FOWLR has been scratched, thanks to Paul, Bob and Mike.
The new plan is to now tie the tank to the existing system and have it in the same room with my 350G. Oh well!
Stay tuned for more.
Sunny
How in the name of some divine entity can your floor support all that weight.....and where is that comfy couch going?
Exactly my point! I was not planning another tank in same room. I love the couch. So this month the contest will be how to layout the new tank in the room with the couch!
LOL.
Are we now talking another reef?
No it will not be a reef. It will be a FOWLR tied to the reef..
So the fish will help add the nutrient spark for the corals. Good idea, but you are limited in placement. If you go L shape on adjacent wall, you are running parallel to the joists. You will need 2 small walls below for support no? The couch stays put and the aquatic experience goes to 2.5D. If you add another along the stairwell wall I'll give you the full 3D experience!
Where there are men with rum and ideas, there is a way! LOL
Where there are men with rum and ideas, there is a way! LOL
So the fish will help add the nutrient spark for the corals. Good idea, but you are limited in placement. If you go L shape on adjacent wall, you are running parallel to the joists. You will need 2 small walls below for support no? The couch stays put and the aquatic experience goes to 2.5D. If you add another along the stairwell wall I'll give you the full 3D experience!
Where there are men with rum and ideas, there is a way! LOL
This is exactly what the proposal is for now. Rum did the trick this evening. The guys refused to move the tank in the house
I am not sure how L will look. But yes, we need to support the floor if I go L. If I go on the opposite wall then I do not need to support the floor and I have to give up the couch.
This is exactly what the proposal is for now. Rum did the trick this evening. The guys refused to move the tank in the house
, twisted my arm unless I agreed to put it in same room.
I am not sure how L will look. But yes, we need to support the floor if I go L. If I go on the opposite wall then I do not need to support the floor and I have to give up the couch.
I don't remember the room exactly but if you go on the opposite wall, are you attached to the couch? There are some very comfy options that you could use in the middle of the room.
http://www.lovesac.com/sacs/allaboutsacs.html#vid=TgyG1ka3rhk&type=multi&play=false&cat=demoVideos
Sunny, I thought I’d post this up here in case anyone wanted to chime in with comments. The plan it to add two support columns (jack posts) to triple beams that will span two wood I-beam joists. The new tank will be just above, parallel to the joists.
Now I checked out the posts at HD and they have doubled in cost from the last time I purchased them (10 – 15 years ago.) Here are two potential candidates:
Tiger Brand 7 ft. 9 in. Support Column ……….$62.85
Adjusts 7’ 9” to 8’ 1”
Tiger Brand 8 ft. Support Column ……..$64.90
Adjusts 8’ to 8’ 4”
And here is the plan….total of 105 inches from concrete floor to bottom of joists.

Now I checked out the posts at HD and they have doubled in cost from the last time I purchased them (10 – 15 years ago.) Here are two potential candidates:
Tiger Brand 7 ft. 9 in. Support Column ……….$62.85
Adjusts 7’ 9” to 8’ 1”
Tiger Brand 8 ft. Support Column ……..$64.90
Adjusts 8’ to 8’ 4”
And here is the plan….total of 105 inches from concrete floor to bottom of joists.

Did you guys do anything? When is the stand coming, and when we setting it?
Sent from my SPH-L710 using Tapatalk 2
Sent from my SPH-L710 using Tapatalk 2
Did you guys do anything? When is the stand coming, and when we setting it?
Sent from my SPH-L710 using Tapatalk 2
Did not do anything yesterday. I need to think it over a bit more. Stand and Canopy come once I decide where the tank goes.
Is another ride to ultracorals in order?
Yes, most definitely John. Let's see how soon that will be.
Opinion needed……
Sunny’s new tank is going to run parallel to the joist below. The first four joists (engineered wood I-beams) are arranged, from the sill joist, ca 12 inches, ca 24 inches, ca 16 inches. The original plan was to support the two joists directly below the tank with a triple beam 2 x 6 or 2 x 8 with a column centered between the two joists…..and there would be two of these, one at each end of the tank.

As I thought about this, and now as you see it on paper, it reminded me of a teeter-totter….a seesaw…..a fulcrum and lever. In my mind I could see one beam sagging, with the column acting as the fulcrum. I don’t know if this could happen, and that is what I’m asking. Should there be a concern about the above design?
I think a simple cure, if there is a problem to begin with, is to include three joists….and placing the column centered on the triple beam. This design takes away the potential of a fulcrum and lever (in my mind):

So am I making something out of nothing, or is there a potential of one beam sagging, and the column acting as the fulcrum?
Sunny’s new tank is going to run parallel to the joist below. The first four joists (engineered wood I-beams) are arranged, from the sill joist, ca 12 inches, ca 24 inches, ca 16 inches. The original plan was to support the two joists directly below the tank with a triple beam 2 x 6 or 2 x 8 with a column centered between the two joists…..and there would be two of these, one at each end of the tank.

As I thought about this, and now as you see it on paper, it reminded me of a teeter-totter….a seesaw…..a fulcrum and lever. In my mind I could see one beam sagging, with the column acting as the fulcrum. I don’t know if this could happen, and that is what I’m asking. Should there be a concern about the above design?
I think a simple cure, if there is a problem to begin with, is to include three joists….and placing the column centered on the triple beam. This design takes away the potential of a fulcrum and lever (in my mind):

So am I making something out of nothing, or is there a potential of one beam sagging, and the column acting as the fulcrum?
Let me preface this with "I am neither a contractor or a structural engineer". However, I have seen floors supported for carrying the load of a tank and for various other reasons. They were done just like your first drawing and I have not seen any problems. What I would check though is how thick the concrete floor is. There will be a good amount of weight concentrated in a relatively small area. Your idea of the pressure treated lumber under the column will distribute the weight somewhat but I would check anyway. Better to be safe than sorry. Also there is a thin styrofoam like material that should be placed between the wood and concrete. Sorry to bring up other things just wanted to throw them out there. If anybody is up for the task you're the one Paul. Let me know if you need any help. Might give me an excuse to see Sunnys tank!
I was looking at my basement and the placement of the columns. In think you can get away with the design but you might consider how close to the walls edge the tank will be. And using 4 columns would be a guarantee on stability. Just depends where they would sit downstairs

